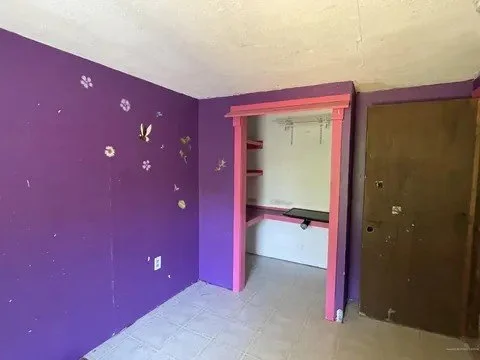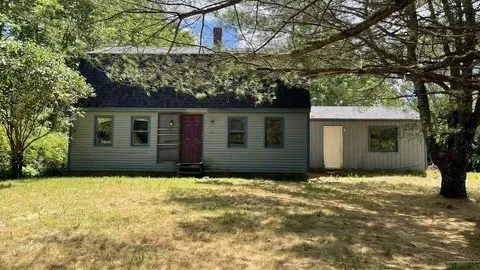
Whole House Renovation in Wiscasset
Before
Family Room
Gutted this room and replaced a lot of the insulation after framing out a sliding door and some new windows. Put in all new recessed lights and flooring.
Kitchen
There was a lot going on here. Needed to break up the electrical so that it wasn’t all on one circuit. New cabinets, lights, and appliances. Also took out the wall between here and the living room. Replaced it with a load-bearing beam spec’d by an engineer.
Living Room
Taking down the wall really opened up this space and made the home feel a lot bigger. Took out the pellet stove, but left the chimney in case a new family wanted a wood stove.
1st Floor Bath
Taking down the wall really opened up this space and made the home feel a lot bigger. Took out the pellet stove, but left the chimney in case a new family wanted a wood stove.
1st Floor Office
New flooring, doors, trim, and light. Otherwise, nothing too exciting.
1st Floor Bedroom
Despite its size, this bedroom needed a bit of work. Walls and ceiling were in rough shape. Needed a new window. And the closet had to be re-framed to make room for the laundry closet in the hallway just outside the door.
2nd Floor Bath
Not much of a space to work with, but we had the plumbing and the desire to have a full bath on the second floor. I pushed one of the walls out to give it some more square-footage, which was just enough to fit a shower in.
2nd Floor Bed (1 of 2)
Not much needed to be done here other than some cosmetic work. Pretty straight-forward.
After
2nd Floor Bed (2 of 2)
This was actually two tiny bedrooms. We got clearance from an engineer to knock down the wall diving the two rooms to make it one large bedroom.
Exterior
The outside was a mess: lots of junk around the house, overgrown brush and weeds, a structurally unsound shed. We knocked down the shed, took out a bunch of junk, and cut down some trees and brush. To the house we replaced a lot of the old windows and all of the exterior doors.

































